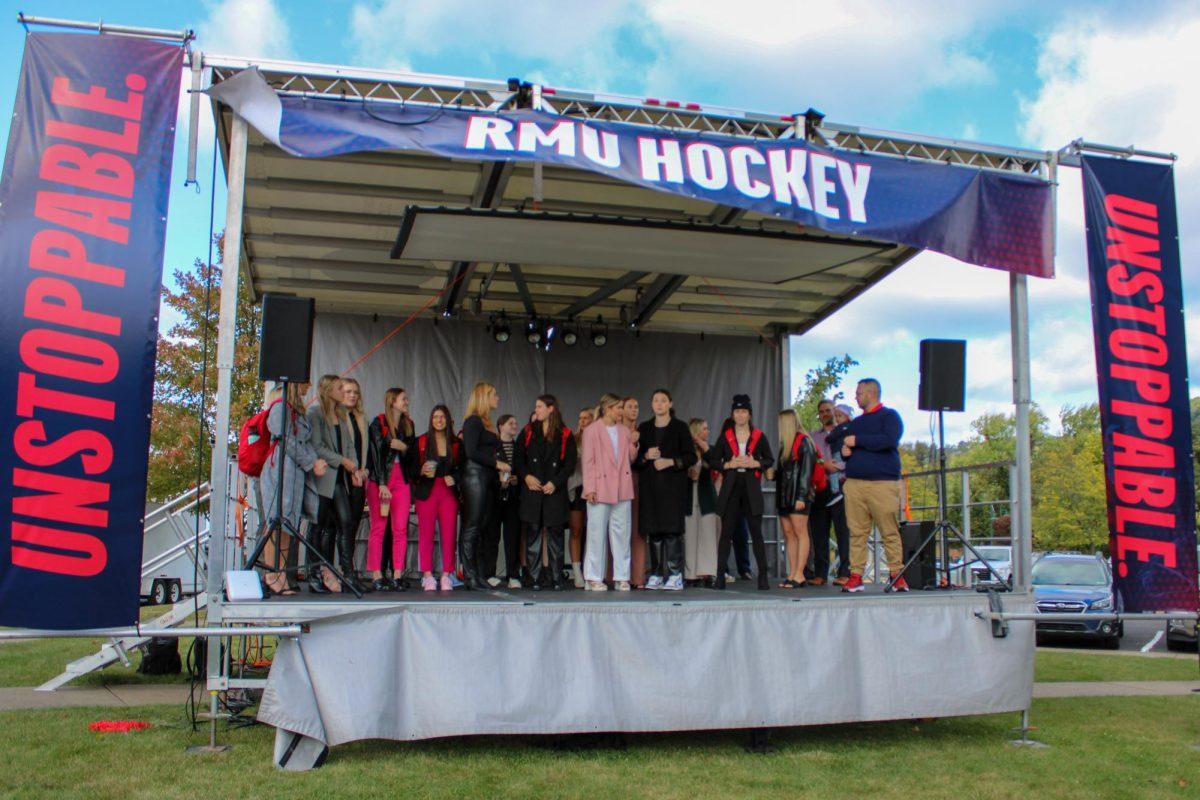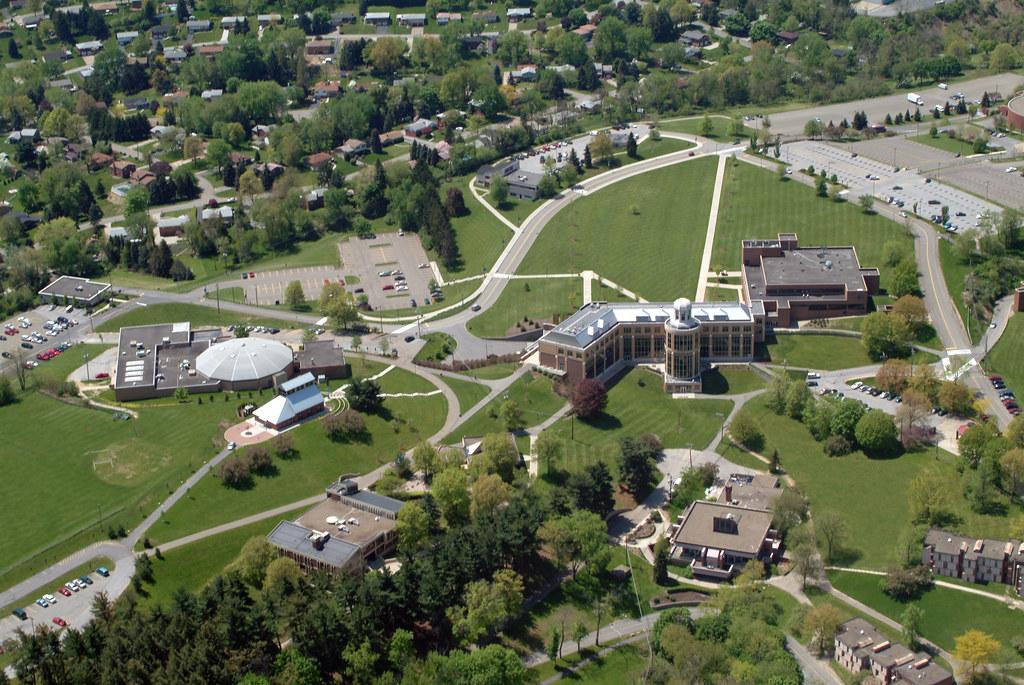Director of Planning and Design of Robert Morris University (RMU) Bill Joyce offers updates to those wondering about the construction site at the Wayne Center.
“As soon as RMU completed the agreement to sell the downtown building to Duquesne University, the university also agreed to vacate the building by May 2012”, explained Joyce.
As a result of this, a new building is being constructed to house the Media Arts Department. The former Wayne Center, which was home to the facilities department for RMU, has since been moved off campus.
As of now, the construction site resembles a maze. However, the construction workers are aware of what is going on.
The new section and center of the existing building has taken shape into a steel frame. Work is currently underway to enclose the center section of the building. The center section will be three stories high. Two of its floors will feature more than 65 offices for faculty members.
As people look at the site, brick placements have begun in the back of the building and around the existing structure. Starting on the left side of the existing building, workers have started to lay bricks, which caused the look of the building to change. The workers have also started to work on the right side.
What used to be the outside of the Wayne Center will have a fresh look. This new look is changing the buildings appearance. Looking into the building, observers can see that workers have installed the framework for classrooms and hallways. Work is on schedule- the framework on the upper levels should begin soon.
As of now, the underground utility work is complete, and the closing of the second and third floors structures is almost complete. At this time, ductwork and electrical work is being completed.
“As of right now, construction on the first floor is to be completed by August along with portions of the second floor for faculty that was downtown,” added Joyce.
In addition, the rest of the second floor and third floor will be completed soon after.
By the start of the 2012-2013 school year, the Media Arts Department will have its own building on campus.
Compared to the former Wayne Center that was 20,000 square feet, the new home for the media arts will be 53,000 square feet. The first floor will have a café, art gallery, and academic space.
Included are new lighting rooms, computer labs, and drawing studios along with wood and metal shops.
“The classrooms and Labs will include tables with electric outlets ‘state of the art’ Teaching Podiums, Projection and Smartboards with flanking whiteboards,” added Joyce. “The Media Arts Labs will have Mac Technology utilized by the Media Arts Program. The Screening Room will have tiered seating and “state of the art” A/V systems for both film screening and lectures.”
Most of the general-purpose classrooms will be similar to room 119 located in the new business building.
Architect Ross Bianco was the one who designed the new media arts building. IDG is working as the production architect on the project.








